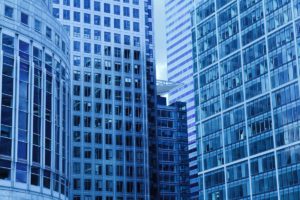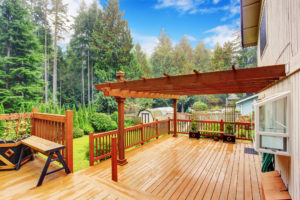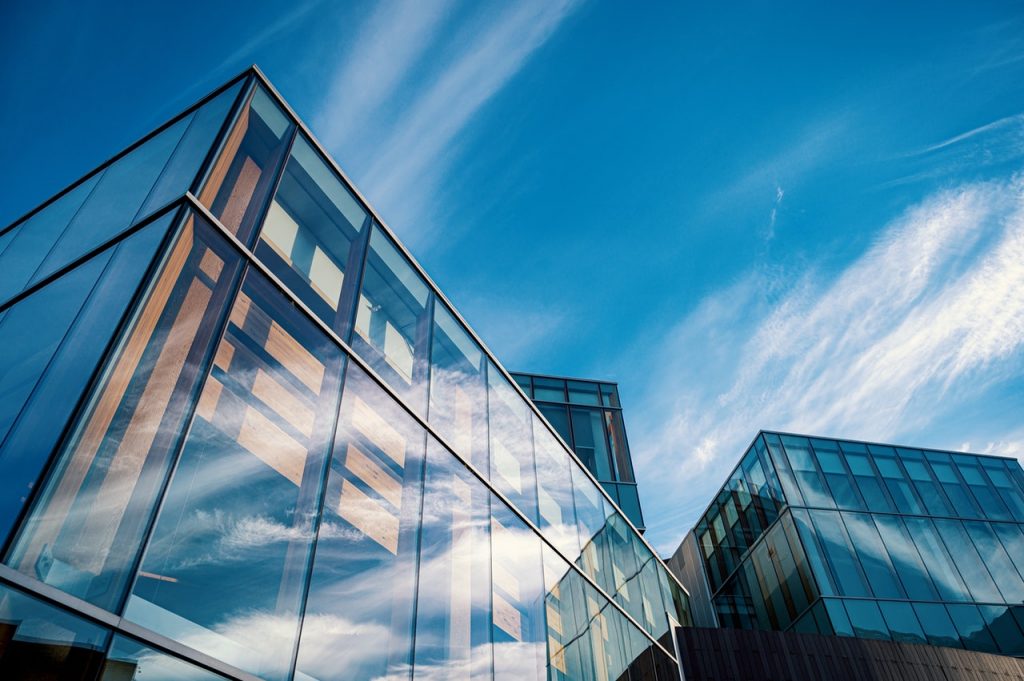
Every multi-purpose building starts with its design process. The complexity of designing a sports center, information technology laboratory, or an amphitheater often starts with the paper representation and required council permits. Usually, the multi-purpose building project will have mixed-used spaces and other facilities. These steps can help you to construct multi-functional structures.
Design and Life Cycle Planning
A multi-purpose building is simply defined as a place where people have fun, live, and work. It offers a range of activities and amenities for the general public and becomes a place of a social hang out and get-togethers. Generally, it’s a space for large gatherings and might be designed as a story building. According to material engineering professionals, the life cycle analysis of a multi-purpose building comes after its design phase. Unlike architects that handle designs, the project’s life cycle is planned by all stakeholders. While developing the multifunctional building’s life cycle, the stakeholder often considers the following factors.
- The initial phase of work
- Conceptualization phase
- Project phase
- Building’s construction phase
- The exploitation and waste phases
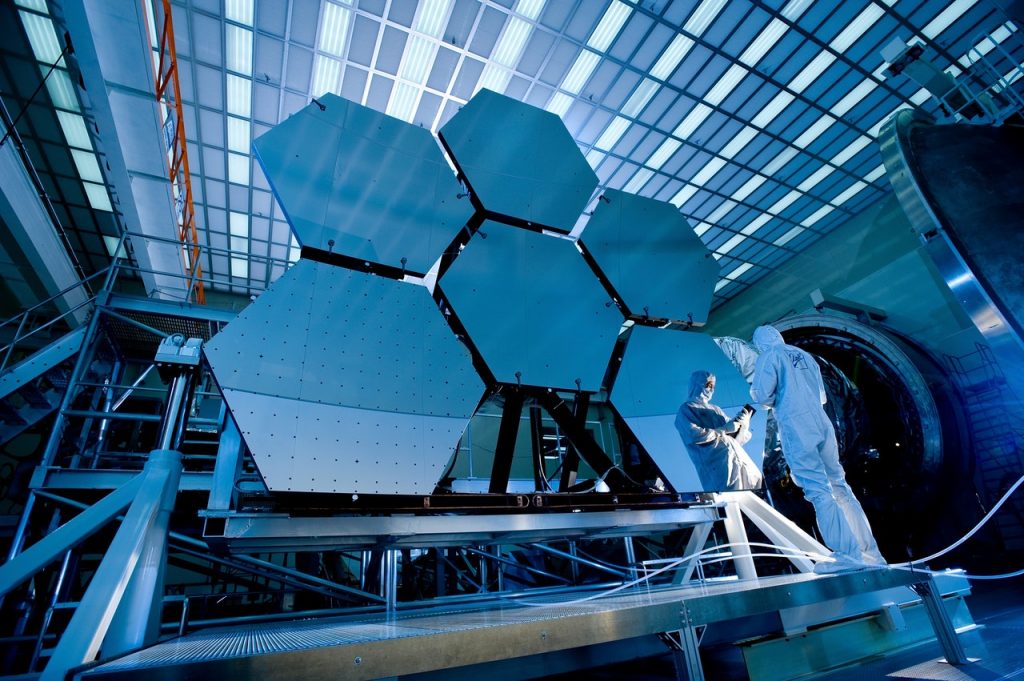
Like the multi-purpose building’s architectural design, the life cycle can be analyzed with software and represented in 3-D formats. However, it’s important for stakeholders to use ideas that are adaptable to change if they plan to increase the multi-purpose building’s life cycle. As a building, offering a range of services and facilities, it is important to make sure that the business can sustain and grow in the long-term perspective and provide greater returns on the initial investment contributed during construction.
Apply For Relevant Building Permits
The creativity of urban designers becomes useful when there are limited land resources, but every complex technicality must be handled professionally. Generally, the regulatory zoning of land is a town planning policy that building contractors mustn’t violate. Securing the necessary permits before constructing your mixed-use building is important because the government might penalize defaulters. Providing these many facilities will result in increased usage and long-term profits that will definitely remain in the governments radar for any kind of activities that may not be abiding by the law or is being carried out without the required permits. After receiving approval, the bill of quantities for materials and budget preparation begins. Also, the multifunctional structure’s foundation becomes a major decision and the related road management solutions must be catered to which affects the area around the construction site.
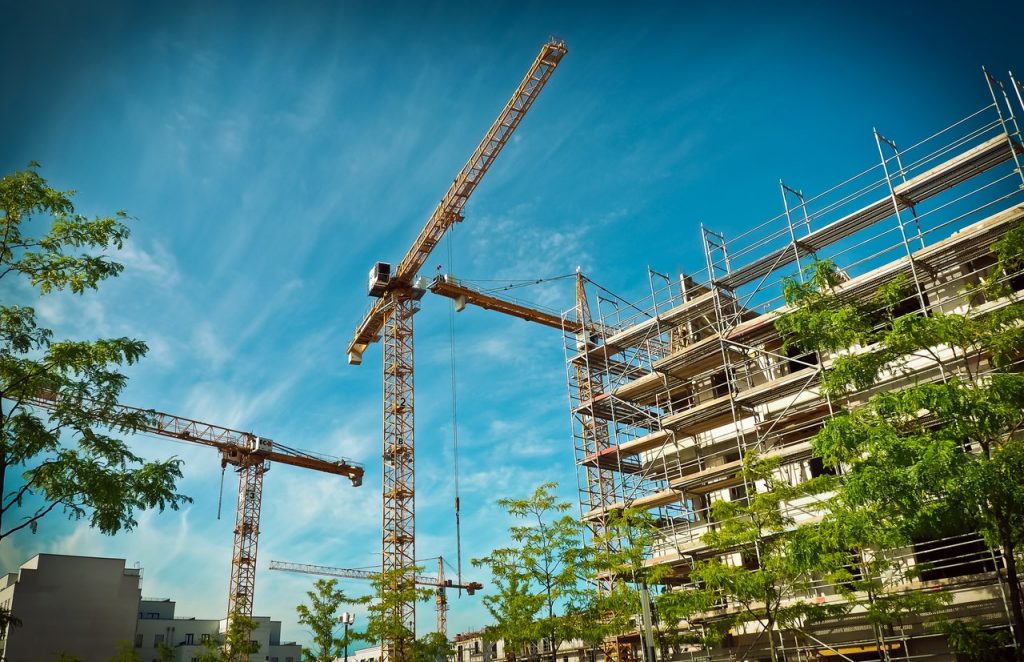
Site Preparation and Foundation Laying
When the foundation for your building project is faulty, it might be difficult to adjust it. Also, the building’s site should be levelled to allow easy flow of rainwater into drains. Equipment’s like bulldozers and compactors can ensure both even and firm topography of the construction site. Usually, portions of outdoor spaces are reserved for landscaping features during the foundation laying phase. The depth of a multi-purpose building’s foundation should be fortified with the right mix of concrete, reinforcement rods and natural stone. While a steel rod minimizes the risk of cracking, the concrete needs to cure and produce a solid structure. Don’t forget to adhere to the building plan, and high-rise buildings need deep foundations. This becomes the most important decision for the entire planning around the building as a slight mistake or non-adherence in the same could lead to an early sale of property by the owner.
Raise Frames and Exterior Walls
The exterior walls of a multi-purpose building will be attached to vertical frames (steel), and the foundation structure. By raising the wall after laying the foundation, it can keep it secure and bring out the structure’s shape easily. Usually, civil engineers install studs on wall frames and bracing to support the roof. However, the supervisor should ensure correct measurement to avoid any gap between the roof and wall. The team qualified to do so must be trained impeccably to avoid any mishaps or miscalculations during the on-site activities. It is always suggested that the final plan of design and measurements must be approved by a range of qualified engineers and not just be left alone as a work of one or two. More the eyes and efforts, better the results.
Set Up Roof Trusses
Installing the roof trusses is one of the complex activities during construction of multi-purpose buildings. Usually, contractors calculate the amount of lumber that will complete the trusses. However, it takes more time to install roof trusses than supplying the lumber. They are attached to wall frames and arranged with studs. The roofing design plan must be customized according to the theme that is decided for the multi- use complex. The shape of the roofing, be it spherical or triangular, needs to be properly discussed and approved by the concerned bodies before commencing with the ground work. However, there are sustainable alternatives like steel for roof framing. You might consider steel trusses for large structures like the multi-purpose building. Contractors can install fittings and equipment when there’s a cover on the structure.
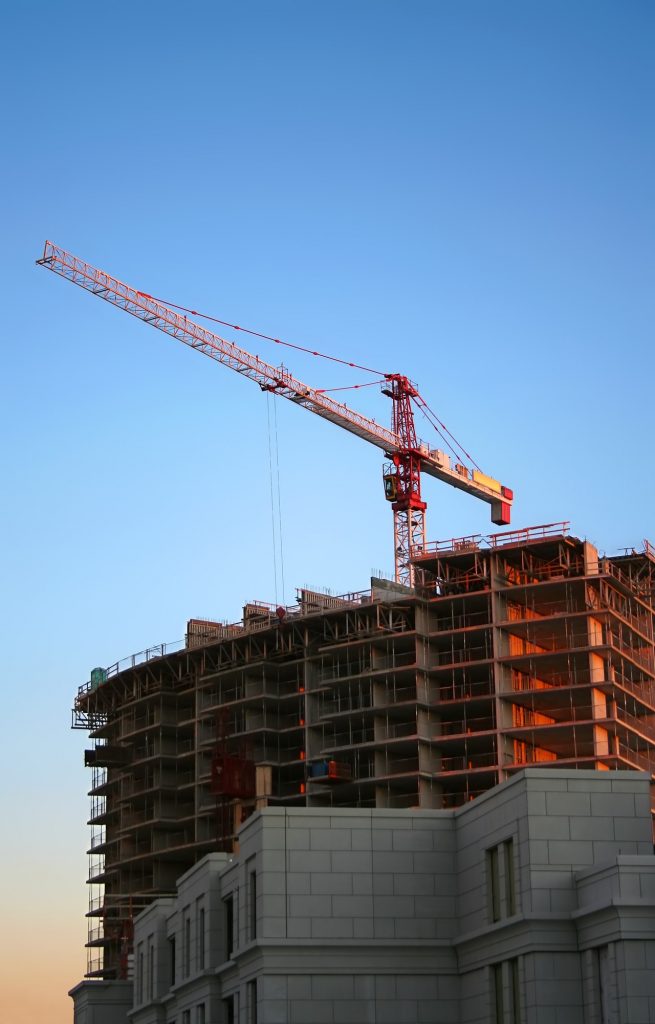
Consider the Ease of Movement
Shared spaces around the multi-complex building should have landscaping features (fountains, and walkways), and parking lots. Also, controlling movement in and out of the mixed-use building can prevent unnecessary traffic. The choice of tiling during the construction become a vital point of the building as there involves a significant amount of walking by the visitors and shoppers. A concrete look tile is always highly recommended by engineers and architects, including interior designers as the apt texture for a daily comfort walking experience. Visitors and clients need to have easy access to any part of the building. Hence the end customers or the users must be taken into account before going ahead with the plan. Will the visits and usage increase over time? Is it a people friendly design and layout that will be followed? Will people prefer such a layout over those of the close competitors or the other building structures around the area? There are smart elevator and escalator systems that ensure speed of movement. Additionally, the security of both common and private space is important after building a commercial multi-purpose structure. All these factors collectively aid in the decision of the property value and a long-term success in the business idea and eventual decision regarding the sale of property which is further enhanced due to the increasing profits from the multi- purpose building.
